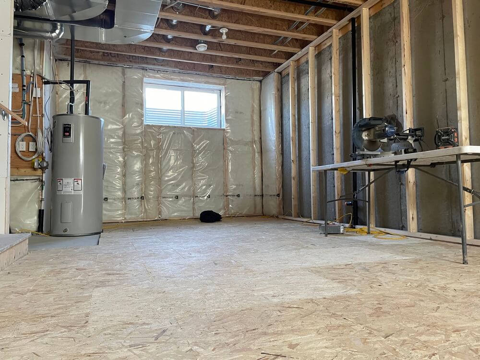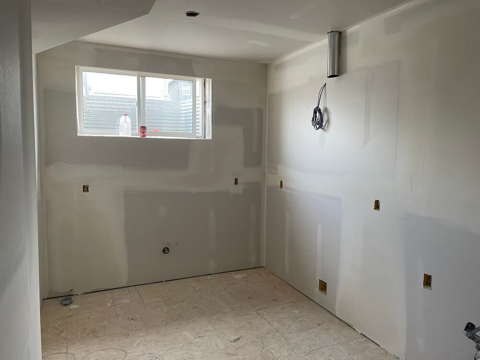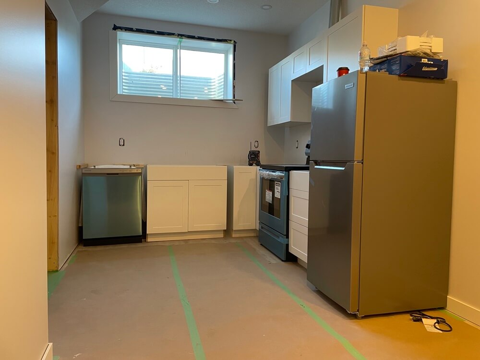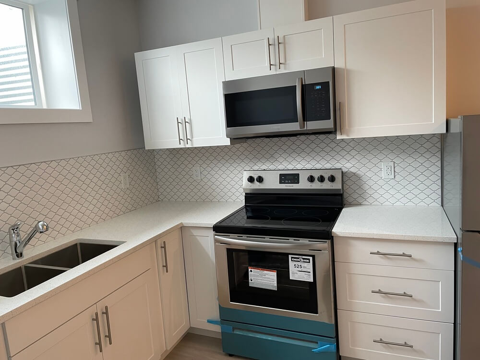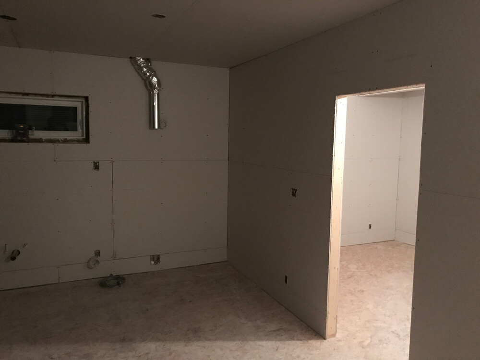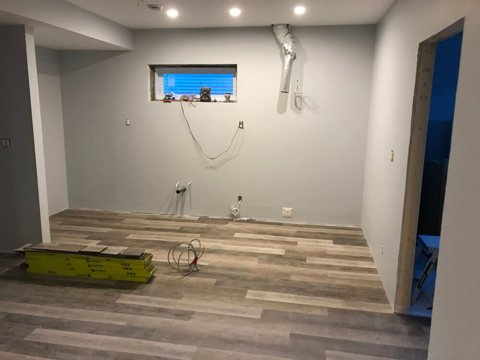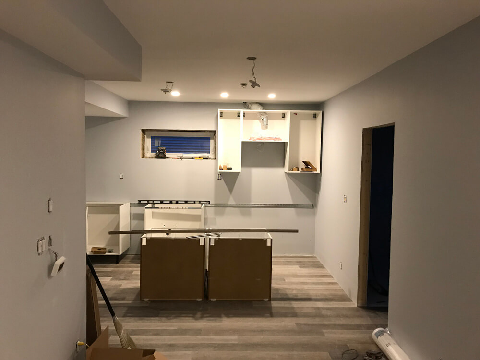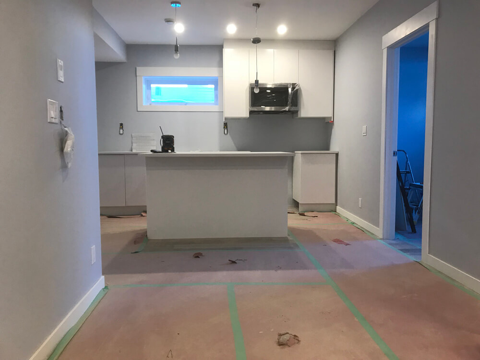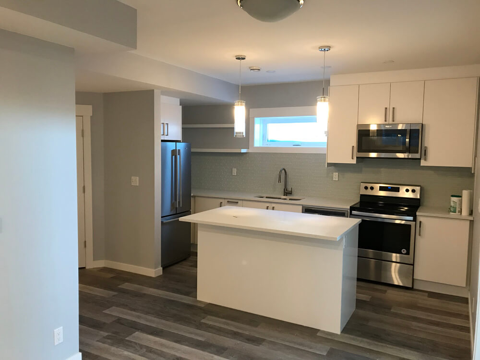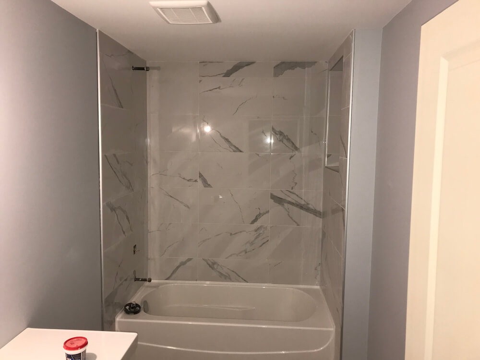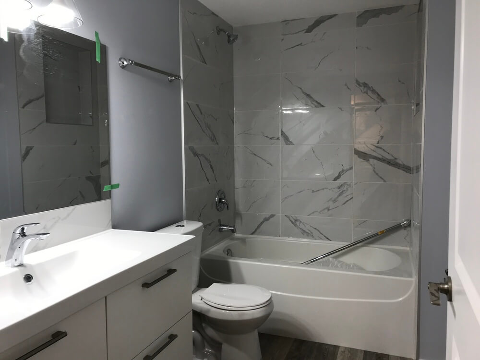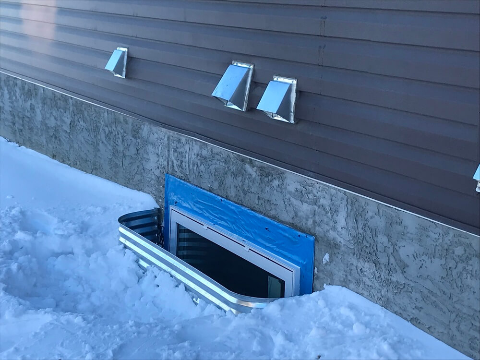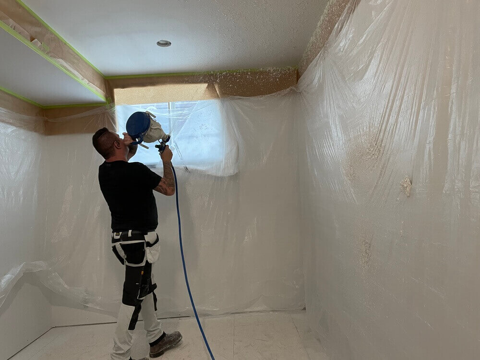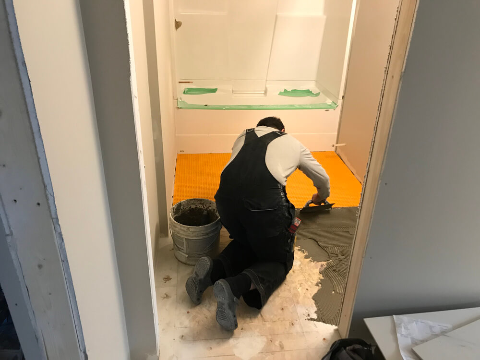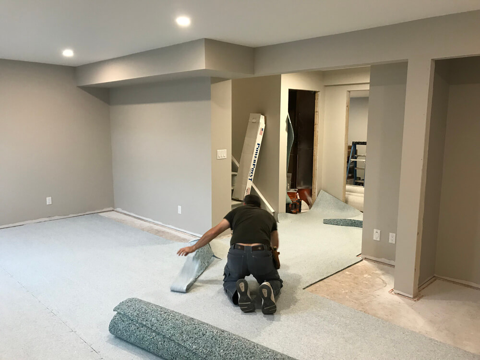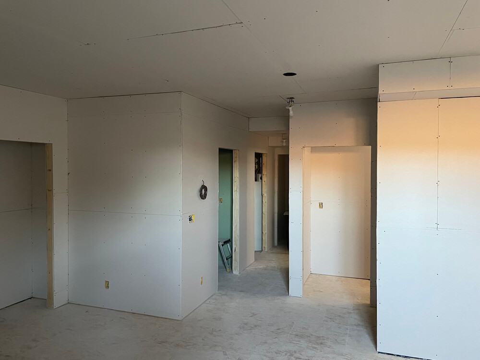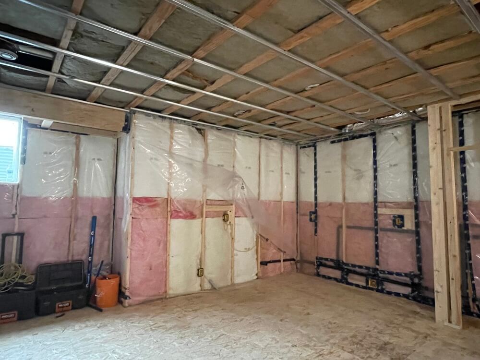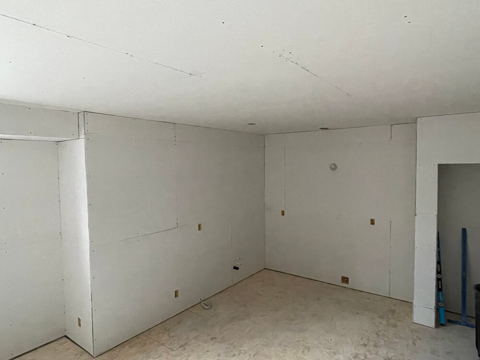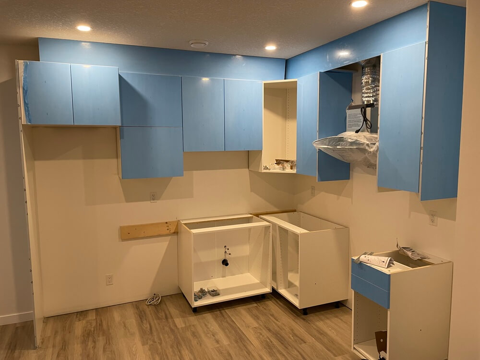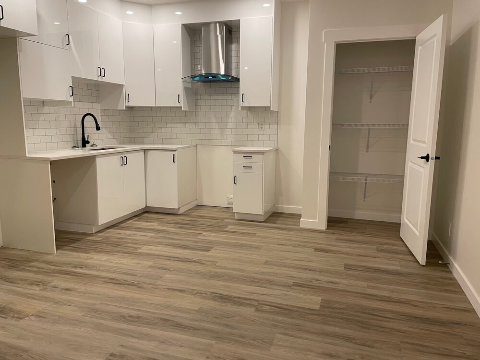Legal Secondary Suites are becoming a popular source of additional income for many homeowners across Kelowna & BC.
A Basement Secondary Suite can be a great use of unused space. It also has reliable long-term investment potential with respect to increased property value & rental income throughout ownership of the home.
Having said this, there are a few things you’ll want to keep in mind when considering a Registered Legal Suite. There are By-Law requirements needed to ensure any home would be approved for secondary suite development.
A few years ago now, the City of Kelowna & surrounding municipalities adopted a more streamlined approach to the Legal Basement Suite building guidelines to make it easier for homeowners & contractors alike.
Prior to the mandate, basement construction projects such as this were a little tricky to get approvals at an efficient pace to keep up with the many applications being submitted to city council. The review process could sometimes take many months as each application had to go through city council & be voted on.
Now the review & approval process is completed by the Building Planning & Development office which handles the standard basement development applications as well, making it much more efficient to complete the required paperwork. The average process now takes 8-9 weeks.
At Aalto Renovations + Development we are an experienced Legal Secondary Suite Company in Kelowna, Penticton, Vernon & surrounding areas. If you are considering a Basement Suite project we would welcome you to use our Contact Us page to get in touch. We would be happy to schedule a convenient time to meet & discuss your project & help with advice to make the process as simple & straightforward as possible. We can handle all the paperwork & permit applications to make the process much easier for homeowners.

